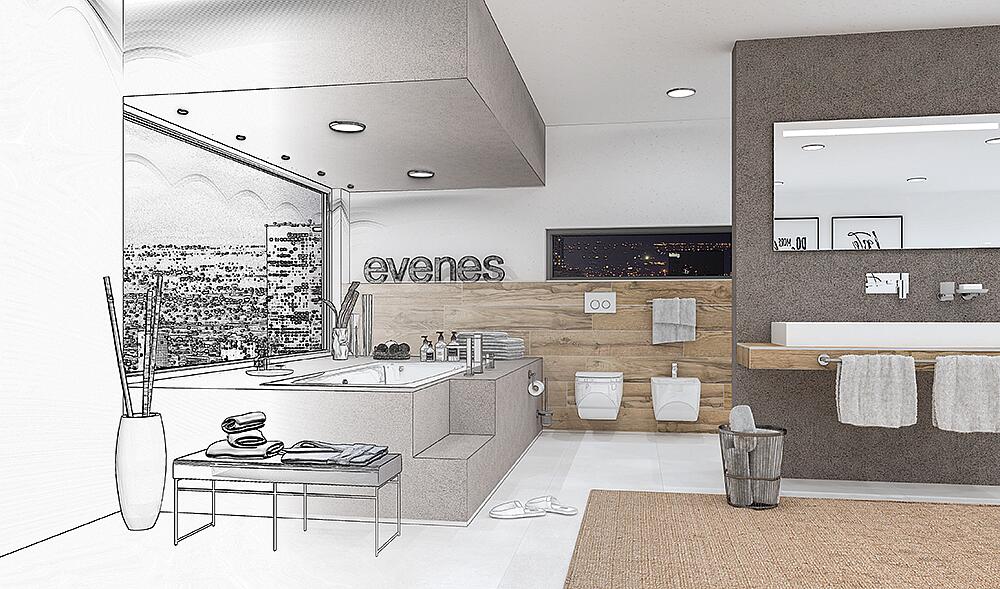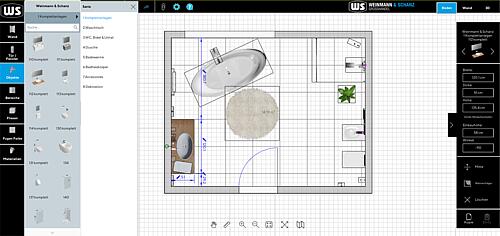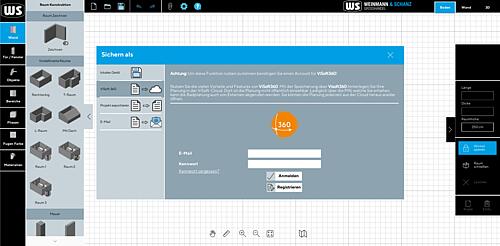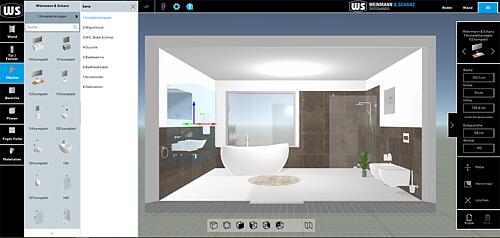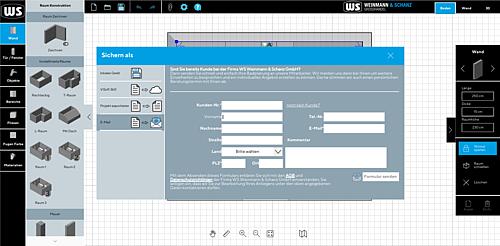0
WATCHLISTS
You must login before you can use the watchlist functions.
0
BASKET
You must login before you can use the basket functions.
Category
- Fine premium campaign
- PV funding
- Congratulations on passing your examination
- Heidelberg wallbox
- ViSoft-AR
- Online bathroom consultation
- The WS app - shop on the move, quickly and conveniently!
- ViPlan - the WS bathroom planner
- Registration
- Contact
- Toilet seat configurator
- Gas condensing boiler fault service
- Frequently asked questions
- Instructions
- Adviser
- Complaint forms
- Delivery and shipping conditions
- Ordering options
- Returns
- Damage in transport - what to do?
- Notes on waste oil disposal
- Instagram Conditions of Participation
A new bathroom has to be well planned. During renovation, modernisation or new construction, the customer and the tradesman should have the same vision for the new bathroom. To ensure that that is the case, you can use the WS ViPlan 3D bathroom planner here easily, quickly and free of charge. A computer and internet access are sufficient for you and your customer to begin planning a new dream bathroom.
- Select room shape and adjust dimensions
- Add walls, windows and doors
- Add and place items, complete with tiles and decor
- Save in ViSoft 360 (free registration required) or locally, coordinate with the customer and create the finished version
- Retrieve offer
Send the ViSoft360 link by email with WS customer details to badplaner@weinmann-schanz.de.
Plan completed in WS ViPlan?
Send the bathroom plan directly to us with the email function in the bathroom planner.
Our professionals in bathroom planning will contact you directly!
WS ViPlan app   |
The benefits to you
| Advantages | |
|---|---|
| ✔ | Convenient and fast outline planning – draw it yourself or use room templates |
| ✔ | A complete bathroom range – from the ceramics, through the bathroom furniture, to the fittings |
| ✔ | Drag & drop – simple placement of the objects in the virtual room |
| ✔ | Integrated tile planner – complete the bathroom with the right tiles and grouting |
| ✔ | Coordination between the customer and tradesman - back-up via ViSoft360 (free registration required) in the cloud (login required), locally in WS ViPlan or as a PDF. |
| _ |
System requirements Bathroomplanner-App
iOS version 9.0 or higher
Android version 5.0 or higher
Android version 5.0 or higher
If updates are available, please install and update them to the latest version.
System requirements for online bathroom planner
Operating system
- Windows: Windows 7 or higher
- Mac: macOS 10.9 or higher
- Linux: Ubuntu 12.02 or higher
Browser
- Google Chrome
- Mozilla Firefox
- Microsoft Edge
- Opera
Explanatory videos
|
INTRODUCTION |
FILE LOCATION IN BROWSER |
|
PLAN ROOMS |
SAVE PROJECT |
Looking for professional bathroom planning?
Arrange an appointment with our team of consultants in our bathroom showroom.
Whether you prefer to visit us in person or by video chat - our professionals will address your requirements individually and create a professional 3D plan that meets your needs exactly.
Whether you prefer to visit us in person or by video chat - our professionals will address your requirements individually and create a professional 3D plan that meets your needs exactly.
Products |
